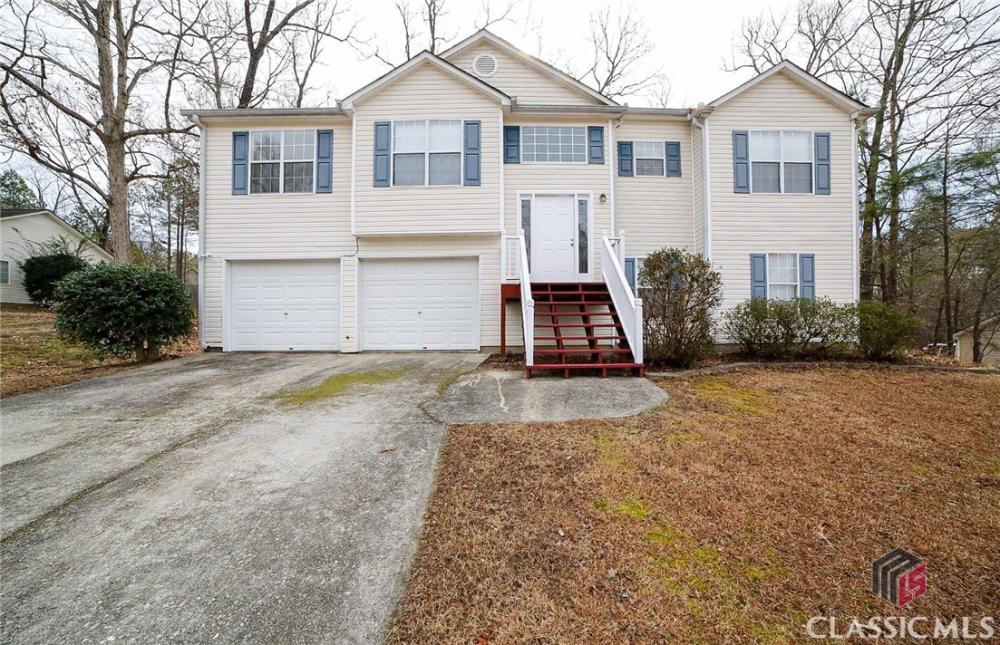2065 Amberly Glen Way
Dacula,
GA
30019
Property Details
| List Price: |
$375,000 |
| Beds: |
3 |
| Baths: |
Full: 2 |
| Status: |
Active |
SqFt: |
1618 Square Feet |
| Agency: |
Keller Williams Greater Athens |
House Features
Appliances: Dishwasher, Washer, Microwave, Range
Architectural Style: Split Level
Construction Materials: Vinyl Siding
Cooling: Heat Pumps
Flooring: Carpet, Vinyl
Heating: Central Furnace, Heat Pump
Interior Features: Ceiling Fans, Fireplace, High Speed Internet, Cable Tv, Entrance Foyer, Eatin Kitchen, Vaulted Ceilings, Main Level Primary, Other, See Remarks, Bedroomon Main Level, Storage, High Ceilings, Window Treatments, Primary Suite
Rooms: Bathroom 1, Bathroom 2, Bedroom 1, Bedroom 2, Bedroom 3, Dining Room, Kitchen, Great Room
Utilities: Cable Available
Window Features
Exterior Features: Level, Deck
Parking Features: Off Street, Garage, Other, Underground/Basement
Patio and Porch Features: Deck
Neighborhood/Schools
Elementary School/District: Harbins Elementary
Middle/Junior High School/District:
High School/District: Archer High School
Subvidision Name: Amberly Glen
Description/Comments
| Lot Size: |
0 acre(s) |
| Property Type: |
Residential-Single Family Residence |
| Year Built: |
1995 |
| Notes: |
Presenting a refreshed craftsman split-level boasting immaculate, move-in ready condition and the perfect blank canvas to create a cozy home to relish in for years to come. DETAILS: *3 Bedrooms/2 Full Baths *1618 SqFt. *Year Built - 1995 *.46 Acre Lot. SPECIAL FEATURES: ALL NEW Interior Paint Throughout ALL NEW Carpet & Luxury Vinyl Floors Fireplace Vaulted and Tray Ceilings Large Picture Windows. FLOOR PLAN: - Split-Foyer Design, with designated formal spaces and an unfinished lower level. -Spacious Formal Dining Room overflowing to the Kitchen. -The Great Room is well-appointed with lofty vaulted ceilings, plush carpet floors, masonry fireplace and French door extending to the main-level deck. -Galley style - the Kitchen features an efficient layout accompanied by white cabinets, double-basin stainless sink, and new LVP floors. APPLIANCES: * Range/Oven Combo, *Vent-hood microwave, *Dishwasher, *Refrigerator. -The sunlit Breakfast Room extends off the kitchen, perfect for your morning cup of coffee. BEDROOMS/BATHS: -Just off the kitchen is the Owner's Suite. -Quite oversized, this Primary Bedroom offers plenty of room for large furniture, boasts a tray ceiling, new carpet flooring, ensuite full bath and large closet with shelving system. -The Owner's Suite Full Bath is complete with a large vanity, separate shower and Whirlpool tub. -Spanning the opposite side of the home, you will find the additional bedrooms featuring ample closet space, and quick access to the hall bath. LOWER LEVEL: - Laundry Room. - Garage Access. - Unfinished Living Space, and potential bedroom with walls and doors in place, ready for completion. - Interior and Exterior Access. EXTERIOR: ~Main Level Rear Deck ~2-Car Garage ~Concrete Parking Pad and Walkway. EXTRAS: -Vinyl Exterior, -All Electric Systems, -City Water and sewer. LOCATION: 1.5 Miles to Harbins Park Less than 3 Minutes to Schools 6 miles to Hwy. 316. Welcome home to Amberly Glen, where pristine condition and space are the key highlights to it's desirability. |
| MlsNumber: |
-- |
Estimate Your Monthly Payment
| Listing Provided By: |
Keller Williams Greater Athens, original listing |
| Phone: |
(706) 309-2900 |
| Office Phone: |
(706) 316-2900 |
| Agent Name: |
Jared Marsden |
| Disclaimer: |
Copyright © 2024 Athens Area Association of Realtors. All rights reserved. All information provided by the listing agent/broker is deemed reliable but is not guaranteed and should be independently verified. |

